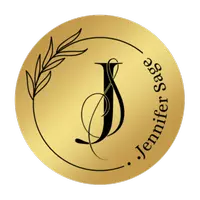104 Ferncliff Circle Daphne, AL 36526
UPDATED:
Key Details
Property Type Single Family Home
Sub Type Traditional
Listing Status Active Under Contract
Purchase Type For Sale
Square Footage 3,203 sqft
Price per Sqft $120
Subdivision Lake Forest
MLS Listing ID 380501
Style Traditional
Bedrooms 4
Full Baths 3
Half Baths 1
Construction Status Resale
HOA Fees $70/mo
Year Built 1992
Annual Tax Amount $1,913
Lot Size 0.350 Acres
Lot Dimensions 97 x 132 x 115 x 155
Property Sub-Type Traditional
Property Description
Location
State AL
County Baldwin
Area Daphne 2
Zoning Single Family Residence,Within Corp Limits
Interior
Interior Features Breakfast Bar, Sun Room, Ceiling Fan(s)
Heating Electric, Heat Pump
Cooling Central Electric (Cool), Heat Pump, Ceiling Fan(s)
Flooring Split Brick, Tile, Wood
Fireplaces Number 1
Fireplaces Type Wood Burning
Fireplace Yes
Appliance Dishwasher, Disposal, Double Oven, Refrigerator w/Ice Maker, Cooktop
Laundry Main Level
Exterior
Exterior Feature Irrigation Sprinkler, Termite Contract
Parking Features Attached, Double Garage, Side Entrance, Automatic Garage Door
Garage Spaces 2.0
Pool Community, Association
Community Features Pool - Outdoor, Tennis Court(s), Golf
Utilities Available Daphne Utilities, Riviera Utilities
Waterfront Description No Waterfront
View Y/N Yes
View Golf Course View
Roof Type Composition,Dimensional,Ridge Vent
Attached Garage true
Garage Yes
Building
Lot Description Less than 1 acre, On Golf Course, Level, Few Trees
Story 1
Foundation Slab
Sewer Public Sewer
Water Public, Well
Architectural Style Traditional
New Construction No
Construction Status Resale
Schools
Elementary Schools Daphne Elementary, Wj Carroll Intermediate
Middle Schools Daphne Middle
High Schools Daphne High
Others
Pets Allowed Allowed, More Than 2 Pets Allowed
HOA Fee Include Maintenance Grounds,Pool
Ownership Whole/Full
Virtual Tour https://www.zillow.com/view-imx/b062d388-5041-4d57-a4b2-3d1b491ef221?setAttribution=mls&wl=true&initialViewType=pano&utm_source=dashboard




